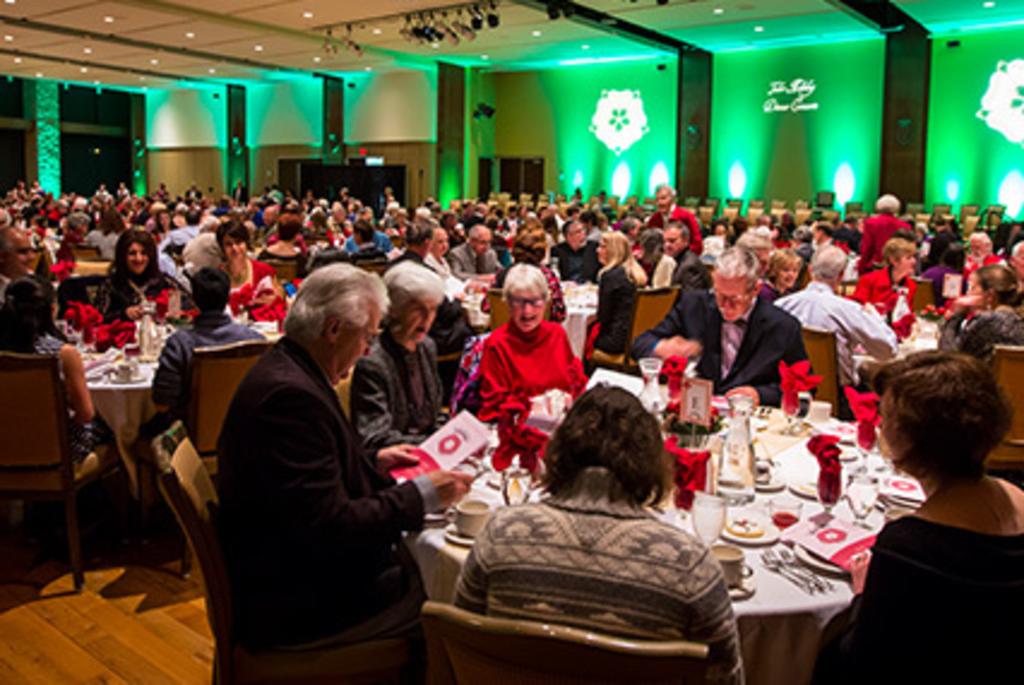
Campus Event Services
Memorial Union
800 Langdon St., Room 2224
Madison, WI 53706
- Phone: (608) 262-2511
-
OVERVIEW
Serving the UW-Madison campus, Wisconsin Union members and the public, Campus Event Services plans and supports educational, social and cultural events, large or small, at Memorial Union, Union South and other campus locations.
-
AMENITIES
Cards Accepted
- MasterCard:
- Visa:
General
- ATM:
- Free Wi-Fi:
- On-Site Parking:
- Wheelchair Accessible:
Accommodations
- ADA Compliant:
Bathrooms
- Bathroom(s) with Grab Bars:
- Family/Single Stall Bathroom(s):
Miscellaneous
- Food Allergen Protocol:
- Outlets Available to Public:
Mobility
- Accessible Parking Space(s):
- Accessible Table Clearance:
- Step-free or Ramp/Elevator/Lift Access:
- Van Accessible Parking:
- Wheelchairs/Scooters Available:
- Wide Doors:
Sensory
- Braille signage:
- Captioning/ASL:
-
MAP
-
MEETING FACILITIES
- Exhibits Space
- Largest Room 10778
- Total Sq. Ft. 36037
- Reception Capacity 1000
- Theatre Capacity 4413
- Onsite A/V Equipment
- Banquet/Catering Managers
- Bar Services
- Conference Service Managers
- Cooking/Kitchen Facilities
- Dance Floor
- In-House Audio/Visual
- In-House Pipe & Drape
- Moveable Walls
- Offsite Catering
- Onsite Catering
- Outdoor Space Available
- Shipping/Receiving
- Tables & Chairs Available
- Banquet Capacity 700
- Number of Rooms 44
- Classroom Capacity 480
- Sleeping Rooms 60
Scholar
- Total Sq. Ft.: 684
- Classroom Capacity: 18
Governance
- Total Sq. Ft.: 755
- Classroom Capacity: 18
Alumni
- Total Sq. Ft.: 474
- Theater Capacity: 30
- Classroom Capacity: 12
- Banquet Capacity: 20
Fifth Quarter Studio
- Total Sq. Ft.: 937
- Theater Capacity: 60
- Classroom Capacity: 33
- Banquet Capacity: 50
The Marquee
- Theater Capacity: 350
Varsity Hall
- Total Sq. Ft.: 10778
- Theater Capacity: 1250
- Classroom Capacity: 480
- Banquet Capacity: 700
Varsity Hall I
- Total Sq. Ft.: 2295
- Theater Capacity: 240
- Classroom Capacity: 96
- Banquet Capacity: 110
Varsity Hall II
- Theater Capacity: 4413
- Classroom Capacity: 192
- Banquet Capacity: 300
Varsity Hall III
- Total Sq. Ft.: 4070
- Theater Capacity: 540
- Classroom Capacity: 192
- Banquet Capacity: 240
Varsity Lounge
- Banquet Capacity: 180
Wisconsin Idea
- Total Sq. Ft.: 626
- Theater Capacity: 50
- Classroom Capacity: 24
- Banquet Capacity: 42
Traditions
- Total Sq. Ft.: 508
- Theater Capacity: 48
- Classroom Capacity: 18
- Banquet Capacity: 30
Sift and Winnow
- Total Sq. Ft.: 406
- Theater Capacity: 24
- Classroom Capacity: 12
- Banquet Capacity: 30
Agriculture
- Total Sq. Ft.: 867
- Theater Capacity: 50
- Classroom Capacity: 30
- Banquet Capacity: 50
Agriculture A
- Total Sq. Ft.: 442
- Theater Capacity: 30
- Classroom Capacity: 6
- Banquet Capacity: 20
Agriculture B
- Total Sq. Ft.: 425
- Theater Capacity: 16
- Classroom Capacity: 15
- Banquet Capacity: 30
Industry
- Total Sq. Ft.: 981
- Theater Capacity: 100
- Classroom Capacity: 50
- Banquet Capacity: 70
Industry A
- Total Sq. Ft.: 532
- Theater Capacity: 50
- Classroom Capacity: 24
- Banquet Capacity: 40
Industry B
- Total Sq. Ft.: 449
- Theater Capacity: 16
- Classroom Capacity: 15
- Banquet Capacity: 30
Landmark
- Total Sq. Ft.: 1270
- Theater Capacity: 72
- Classroom Capacity: 36
- Banquet Capacity: 60
Landmark A
- Total Sq. Ft.: 692
- Theater Capacity: 30
- Classroom Capacity: 12
- Banquet Capacity: 30
Landmark B
- Total Sq. Ft.: 578
- Theater Capacity: 30
- Classroom Capacity: 12
- Banquet Capacity: 30
First Nations
- Total Sq. Ft.: 306
- Classroom Capacity: 10
Northwoods
- Total Sq. Ft.: 1562
- Theater Capacity: 125
- Classroom Capacity: 60
- Banquet Capacity: 100
Northwoods A
- Total Sq. Ft.: 927
- Theater Capacity: 72
- Classroom Capacity: 30
- Banquet Capacity: 60
Northwoods B
- Total Sq. Ft.: 425
- Theater Capacity: 40
- Classroom Capacity: 18
- Banquet Capacity: 40
Forward
- Total Sq. Ft.: 425
- Classroom Capacity: 12










