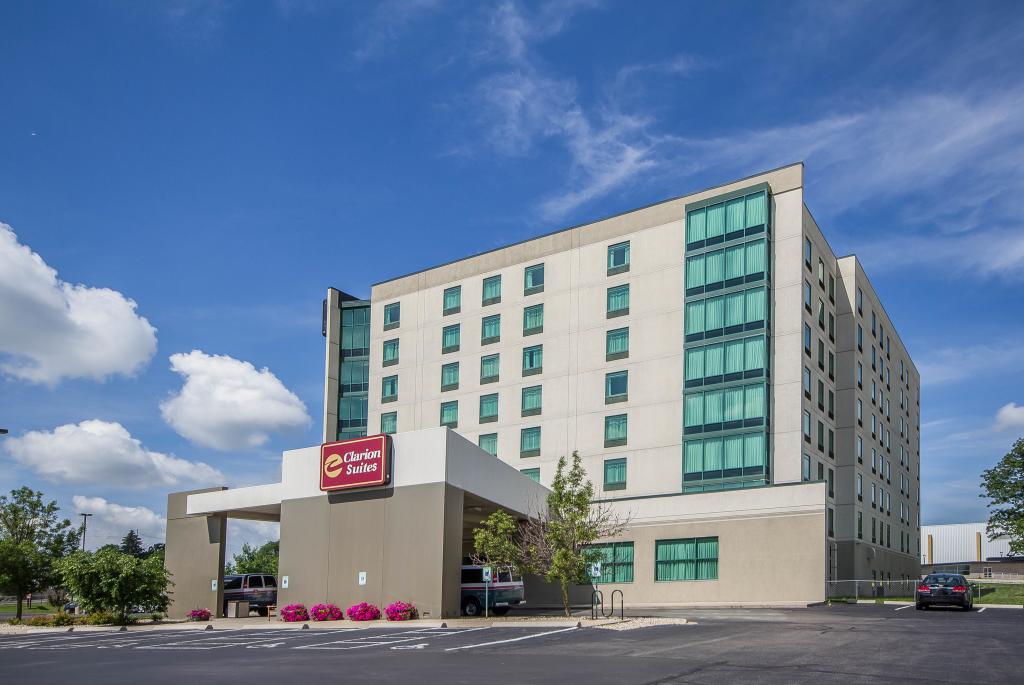
Clarion Suites at the Alliant Energy Center
102 East Rusk Avenue
Madison, WI, WI 53713
- Phone: (608) 284-1234 ext. 6413
-
OVERVIEW
Let us plan your next event at Clarion Suites! From business travel to meeting planning, we can take care of all the necessities to make your meeting run smooth. With many amenities and two meeting spaces, Clarion has what you need to host a successful event.
-
AMENITIES
Cards Accepted
- American Express:
- Discover:
- MasterCard:
- Visa:
General
- ATM:
- Bus/Motorcoach Friendly:
- Free Wi-Fi:
- LGBTQ+ Friendly Business:
- On-Site Parking:
- On-Site Parking Details: Free Parking-Flat lot
- Price Range: $89-$299
- Wheelchair Accessible:
Accommodations
- ADA Compatibility:
- Air Conditioning:
- Bar/Lounge:
- Business Center:
- Complimentary Breakfast:
- Complimentary Parking:
- Parking Details: Flat lot
- Fitness Facilities:
- In-Room Kitchenettes:
- Iron & Ironing Board:
- Laundry & Dry Cleaning Service:
- Meeting/Event Facilities On-Site:
- Non-Smoking Rooms:
- Number of 1 Bed Rooms: 101
- Number of 2 Bed Rooms: 39
- Pet Friendly: $25/night, 2 per room
- Pet-Friendly Policies:
- Pool:
- Refrigerator Available:
- Rollaways/Cribs:
- Shuttle Hours: 7am-10pm
- Shuttle Notes: 7am-10pm based on availability of driver
- Shuttle Services:
- Suites Available:
- Total Number of Rooms: 140
- Wake-up Service:
Food & Drink
- Smoking Area Available:
-
MAP
-
MEETING FACILITIES
- Floorplan File Floorplan File
- Largest Room 1350
- Total Sq. Ft. 2328
- Reception Capacity 99
- Theatre Capacity 99
- Onsite A/V Equipment
- Banquet/Catering Managers
- Can Bring in Own Food
- Conference Service Managers
- In-House Audio/Visual
- Moveable Walls
- Offsite Catering
- Shipping/Receiving
- Tables & Chairs Available
- Banquet Capacity 64
- Number of Rooms 3
- Suites 140
- Classroom Capacity 60
- Sleeping Rooms 140
Michigan Room A&B
- Total Sq. Ft.: 1350
- Width: 26
- Length: 52
- Height: 11
- Theater Capacity: 99
- Classroom Capacity: 60
- Banquet Capacity: 64
- Reception Capacity: 99
Superior Room
- Total Sq. Ft.: 978
- Width: 25
- Length: 38
- Height: 11
- Theater Capacity: 80
- Classroom Capacity: 40
- Banquet Capacity: 48
- Reception Capacity: 60
Michigan Room A
- Total Sq. Ft.: 900
- Theater Capacity: 80
- Classroom Capacity: 40
- Banquet Capacity: 40
- Reception Capacity: 80
Michigan Room B
- Total Sq. Ft.: 450
- Theater Capacity: 24
- Classroom Capacity: 24
- Banquet Capacity: 24
- Reception Capacity: 24










