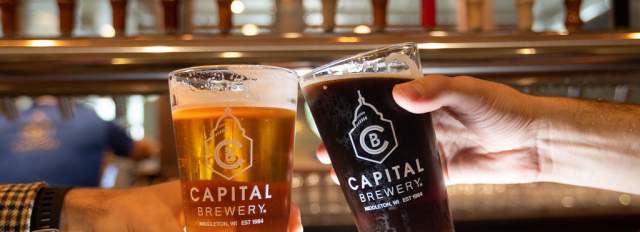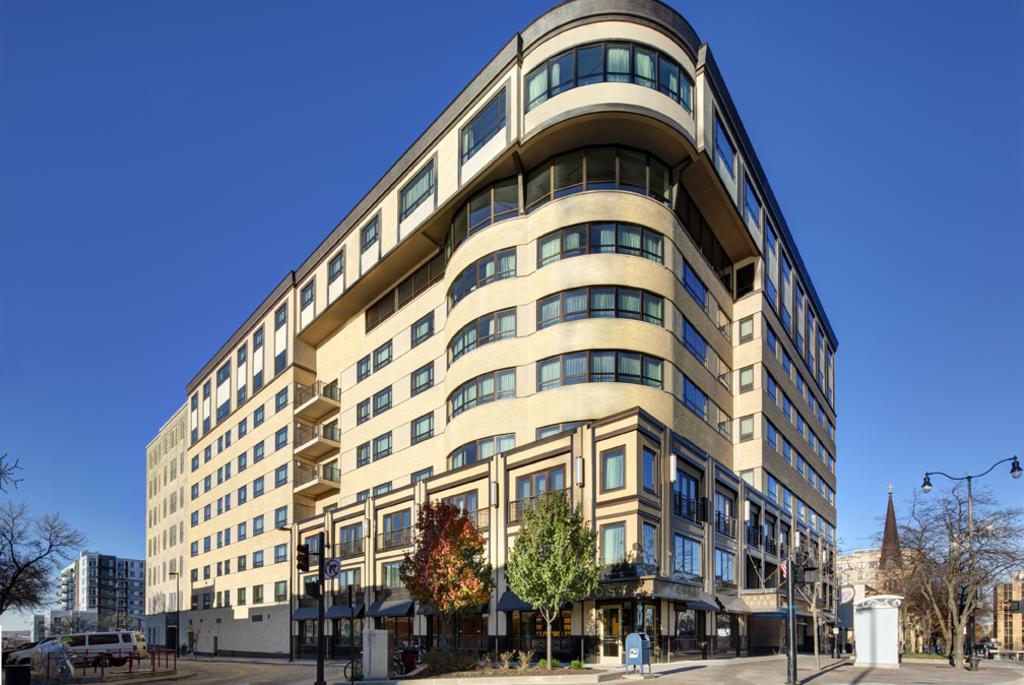
Best Western Premier Park Hotel
- Phone: (608) 285-8000
- Toll-free: (800) 279-8811
-
OVERVIEW
The only hotel on Madison's Capitol Square, and here since 1871, Best Western Premier Park Hotel is a true symbol of downtown Madison. Book a room overlooking the Capitol Square, in the middle of everything Madison has to offer. Park Hotel fully renovated inside and out in 2016 with each aspect of its bespoke design unique only to us. The stately design of the hotel reflects its iconic place on the corner of the Capitol Square and guests enjoy a true Madison experience through the touches of history celebrated throughout. Park Hotel has everything to make a traveler feel at home. Our all-valet parking lets you come and go as you please for one nightly cost or park and walk; everything is right here. Stay connected with complimentary Wi-Fi and abundant outlets and USB ports in all common areas. Keep up with your workout routine in the heated indoor pool, fitness center, and in your own guest room with the available fitness bags. Step across the street to rent a bicycle or take a run on the nearby lakeshore path. Join us in The Post restaurant and bar for some friendly conversation with a view of the Square. For everything you're looking for - a few unique surprises - Park Hotel is the perfect venue for your next event.
-
AMENITIES
Cards Accepted
- American Express:
- Discover:
- MasterCard:
- Visa:
General
- ATM:
- Free Wi-Fi:
- On-Site Parking:
- On-Site Parking Details: Valet parking for 1 vehicle per room. $25/night.
- Price Range: $100-650+
- Wheelchair Accessible:
- Womxn Owned Business:
Accommodations
- ADA Compatibility:
- Air Conditioning:
- Bar/Lounge:
- Business Center:
- Parking Details: Valet only - $25
- Fitness Facilities:
- Iron & Ironing Board:
- Meeting/Event Facilities On-Site:
- Non-Smoking Rooms:
- Number of 1 Bed Rooms: 108
- Number of 2 Bed Rooms: 61
- Pet Friendly: No
- Pool:
- Refrigerator Available:
- Restaurant On-Site:
- Rollaways/Cribs:
- Room Safe:
- Shuttle Notes: MSN Airport
- Shuttle Services:
- Spa On-Site:
- Suites Available:
- Total Number of Rooms: 213
- Valet Parking:
- Valet Parking Details: Guaranteed parking for one vehicle for overnight guests ($25 per night, valet only). If additional parking space is available, a second vehicle can be accommodated for $30/day.
- Wake-up Service:
Accommodations
- ADA Compliant:
- Number of Accessible Sleeping Rooms: 11
Bathrooms
- Bathroom(s) with Grab Bars:
- Roll-in Shower(s):
Miscellaneous
- Disability/Senior Discount:
Mobility
- Valet Parking:
- Van Accessible Parking:
Sensory
- Braille signage:
-
MAP
-
MEETING FACILITIES
- Largest Room 5208
- Total Sq. Ft. 14000
- Reception Capacity 600
- Space Notes http://parkhotelmadison.com/meetings/madison-wisconsin-events.aspx
- Theatre Capacity 500
- Onsite A/V Equipment
- Banquet/Catering Managers
- Bar Services
- Dance Floor
- In-House Audio/Visual
- Moveable Walls
- Onsite Catering
- Tables & Chairs Available
- Banquet Capacity 360
- Number of Rooms 12
- Suites 44
- Classroom Capacity 250
- Sleeping Rooms 213
Madison Room
- Total Sq. Ft.: 3038
- Width: 62
- Length: 49
- Height: 11
- Theater Capacity: 260
- Classroom Capacity: 110
- Banquet Capacity: 200
- Reception Capacity: 300
3 - Hall of Wisconsin Ballroom
- Total Sq. Ft.: 5208
- Width: 62
- Length: 84
- Height: 9
- Theater Capacity: 500
- Classroom Capacity: 200
- Banquet Capacity: 350
- Reception Capacity: 600
Capitol West
- Total Sq. Ft.: 480
- Width: 24
- Length: 20
- Height: 9
- Theater Capacity: 24
- Classroom Capacity: 18
- Banquet Capacity: 30
- Reception Capacity: 30
Capitol East
- Total Sq. Ft.: 800
- Width: 40
- Length: 20
- Height: 9
- Theater Capacity: 70
- Classroom Capacity: 48
- Banquet Capacity: 70
- Reception Capacity: 70
4 - Capitol Room
- Total Sq. Ft.: 1280
- Width: 64
- Length: 20
- Height: 9
- Theater Capacity: 120
- Classroom Capacity: 80
- Banquet Capacity: 120
- Reception Capacity: 120
2 - Boardroom 832
- Total Sq. Ft.: 288
- Width: 24
- Length: 12
- Height: 11
- Classroom Capacity: 14
University Room
- Total Sq. Ft.: 1470
- Width: 42
- Length: 35
- Height: 9
- Theater Capacity: 140
- Classroom Capacity: 70
- Banquet Capacity: 120
- Reception Capacity: 200
1 - Top of the Park
- Total Sq. Ft.: 2100
- Width: 24
- Length: 57
- Height: 8
- Theater Capacity: 180
- Classroom Capacity: 70
- Banquet Capacity: 140
- Reception Capacity: 200
Vilas A
- Total Sq. Ft.: 750
- Width: 30
- Length: 25
- Height: 8
- Theater Capacity: 84
- Classroom Capacity: 40
- Banquet Capacity: 90
- Reception Capacity: 100
Vilas B
- Total Sq. Ft.: 780
- Width: 30
- Length: 26
- Height: 8
- Theater Capacity: 84
- Classroom Capacity: 40
- Banquet Capacity: 90
- Reception Capacity: 100
5 - Vilas Room
- Total Sq. Ft.: 1530
- Width: 30
- Length: 51
- Height: 8
- Theater Capacity: 168
- Classroom Capacity: 70
- Banquet Capacity: 150
- Reception Capacity: 200
Fairchild A
- Total Sq. Ft.: 304
- Width: 16
- Length: 19
- Height: 8
- Theater Capacity: 24
- Classroom Capacity: 18
- Banquet Capacity: 20
- Reception Capacity: 40
Fairchild B
- Total Sq. Ft.: 304
- Width: 16
- Length: 19
- Height: 8
- Theater Capacity: 24
- Classroom Capacity: 18
- Banquet Capacity: 20
- Reception Capacity: 40
Doty A
- Total Sq. Ft.: 333
- Width: 16
- Length: 21
- Height: 8
- Theater Capacity: 30
- Classroom Capacity: 20
- Banquet Capacity: 30
- Reception Capacity: 40
Doty B
- Total Sq. Ft.: 910
- Width: 35
- Length: 26
- Height: 8
- Theater Capacity: 84
- Classroom Capacity: 50
- Banquet Capacity: 120
- Reception Capacity: 130
6 - Doty Room
- Total Sq. Ft.: 1243
- Width: 30
- Length: 51
- Height: 8
- Theater Capacity: 132
- Classroom Capacity: 70
- Banquet Capacity: 150
- Reception Capacity: 170
8 - The Post Restaurant
- Reception Capacity: 100
7 - Fairchild Room
- Total Sq. Ft.: 608
- Width: 16
- Length: 38
- Height: 8
- Theater Capacity: 48
- Classroom Capacity: 36
- Banquet Capacity: 40
- Reception Capacity: 80










