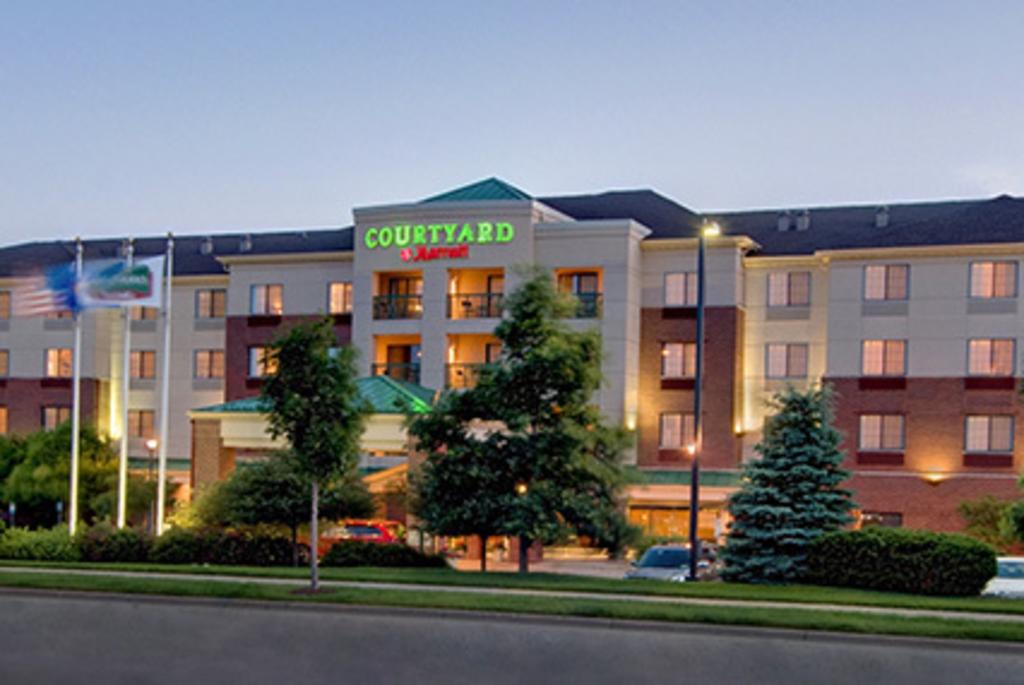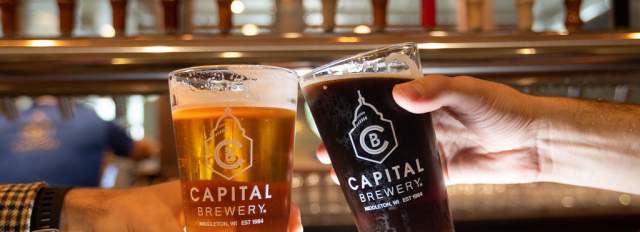

GALLERY
Courtyard by Marriott-Madison East_Image 2
Courtyard by Marriott-Madison East_Image 3
Courtyard by Marriott-Madison East_Image 4
Courtyard by Marriott-Madison East_Image 5
Courtyard by Marriott-Madison East_Image 6
Courtyard by Marriott-Madison East_Image 7
Courtyard by Marriott-Madison East_Image 8
Courtyard by Marriott-Madison East_Image 9
Courtyard by Marriott-Madison East_Image 10
Courtyard by Marriott - Madison East
2502 Crossroads Dr.
Madison, WI 53718
- Phone: (608) 661-8100 ext. 602
- Toll-free: (800) 321-2211
-
OVERVIEW
Stay at Courtyard Madison East and enjoy our convenient location just off Interstate 90/94/39 and modern hotel amenities. Meetings or social events for up to 80ppl in our 1080 sqft of meeting space. Enjoy complimentary Wi-Fi, Airport Shuttle, Fitness Center and Indoor Pool/Whirlpool. Refrigerators in every room. The Bistro is open for breakfast and dinner and serves Starbucks beverages and evening cocktails along with healthy and hearty menu items.
-
AMENITIES
Cards Accepted
- American Express:
- Discover:
- MasterCard:
- Visa:
General
- Bus/Motorcoach Friendly:
- Free Wi-Fi:
- On-Site Parking:
- On-Site Parking Details: Parking Lot
- Price Range: $100-250+
- Wheelchair Accessible:
Accommodations
- ADA Compatibility:
- Air Conditioning:
- Bar/Lounge:
- Business Center:
- Complimentary Parking:
- Fitness Facilities:
- Iron & Ironing Board:
- Laundry & Dry Cleaning Service:
- Meeting/Event Facilities On-Site:
- Non-Smoking Rooms:
- Number of 1 Bed Rooms: 73
- Number of 2 Bed Rooms: 54
- Pet Friendly: No Pets Allowed
- Pool:
- Restaurant On-Site:
- Rollaways/Cribs:
- Suites Available:
- Total Number of Rooms: 127
- Wake-up Service:
-
MAP
-
MEETING FACILITIES
- Largest Room 1080
- Total Sq. Ft. 1080
- Reception Capacity 80
- Theatre Capacity 70
- Onsite A/V Equipment
- Banquet/Catering Managers
- Bar Services
- Cooking/Kitchen Facilities
- In-House Audio/Visual
- Moveable Walls
- Onsite Catering
- Outdoor Space Available
- Tables & Chairs Available
- Banquet Capacity 64
- Number of Rooms 2
- Classroom Capacity 48
- Sleeping Rooms 127
Peck Room
- Total Sq. Ft.: 1100
- Theater Capacity: 70
- Classroom Capacity: 48
- Banquet Capacity: 64
- Reception Capacity: 100
Peck A
- Total Sq. Ft.: 550
- Theater Capacity: 35
- Classroom Capacity: 24
- Banquet Capacity: 32
- Reception Capacity: 50
Peck B
- Total Sq. Ft.: 550
- Theater Capacity: 35
- Classroom Capacity: 24
- Banquet Capacity: 32
- Reception Capacity: 50









