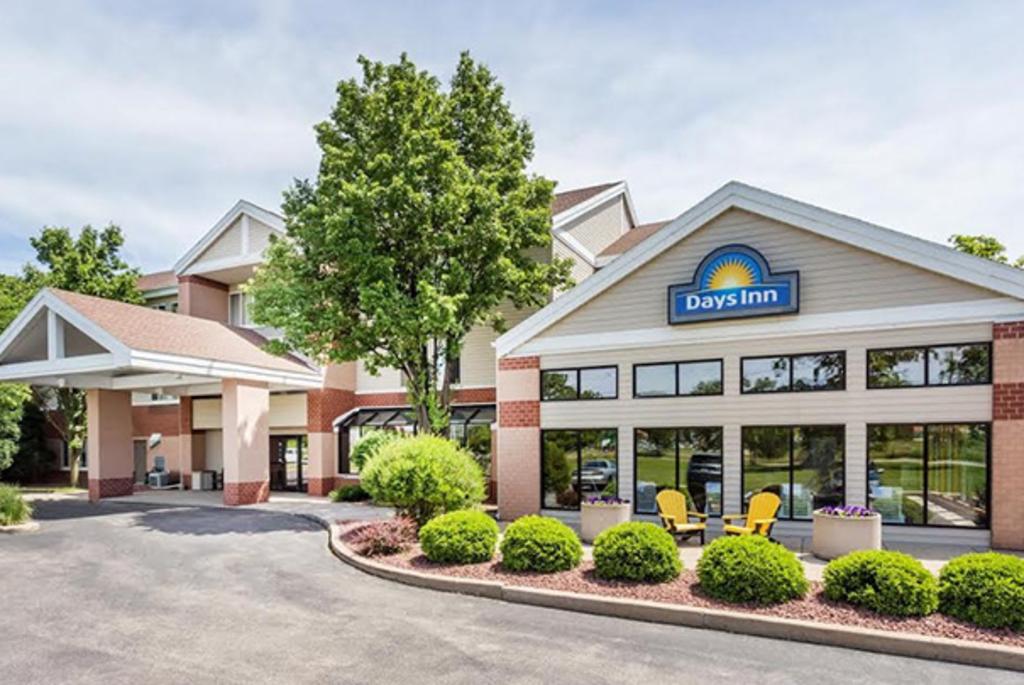
-
OVERVIEW
Days Inn offers nearly 1,000 square feet of meeting and event space. Host your meeting with us and enjoy complimentary Wi-Fi along with a selection of conference rooms and a separate business center. Catering is available upon request and room rate can be discounted if there are group bookings of 15 or more.
-
AMENITIES
Cards Accepted
- American Express:
- Discover:
- MasterCard:
- Visa:
General
- ATM:
- Bus/Motorcoach Friendly:
- Free Wi-Fi:
- LGBTQ+ Friendly Business:
- On-Site Parking:
- On-Site Parking Details: Parking Lot in front and behind the hotel building
- Price Range: $80-300
- Wheelchair Accessible:
Accommodations
- ADA Compatibility:
- Air Conditioning:
- Business Center:
- Complimentary Breakfast:
- Complimentary Parking:
- Fitness Facilities:
- Iron & Ironing Board:
- Laundry & Dry Cleaning Service:
- Meeting/Event Facilities On-Site:
- Non-Smoking Rooms:
- Number of 1 Bed Rooms: 32
- Number of 2 Bed Rooms: 32
- Pet Friendly: $25/night
- Pet-Friendly Policies:
- Pool:
- Refrigerator Available:
- Rollaways/Cribs:
- Spa On-Site:
- Suites Available:
- Total Number of Rooms: 64
Accommodations
- ADA Compliant:
- Number of Accessible Sleeping Rooms: 3
Bathrooms
- Bathroom(s) with Footstool:
- Bathroom(s) with Grab Bars:
- Bathroom(s) with Shelves in Stall:
- Roll-in Shower(s):
Miscellaneous
- Disability/Senior Discount:
- Food Allergen Protocol:
- Refrigeration for Medications:
Mobility
- Accessible Parking Space(s):
- Van Accessible Parking:
- Wide Doors:
-
MAP
-
MEETING FACILITIES
- Exhibits Space
- Description For details on our meeting space, including a printable meeting room agreement with pricing, please visit us on the web at www.daysinnsuitesmadison.com.
- Largest Room 1000
- Total Sq. Ft. 1000
- Reception Capacity 42
- Theatre Capacity 50
- Onsite A/V Equipment
- Can Bring in Own Food
- In-House Audio/Visual
- Moveable Walls
- Offsite Catering
- Onsite Catering
- Tables & Chairs Available
- Banquet Capacity 42
- Number of Rooms 1
- Suites 15
- Classroom Capacity 40
- Sleeping Rooms 64
Meeting Room
- Total Sq. Ft.: 1000
- Theater Capacity: 50
- Classroom Capacity: 40
- Reception Capacity: 42










