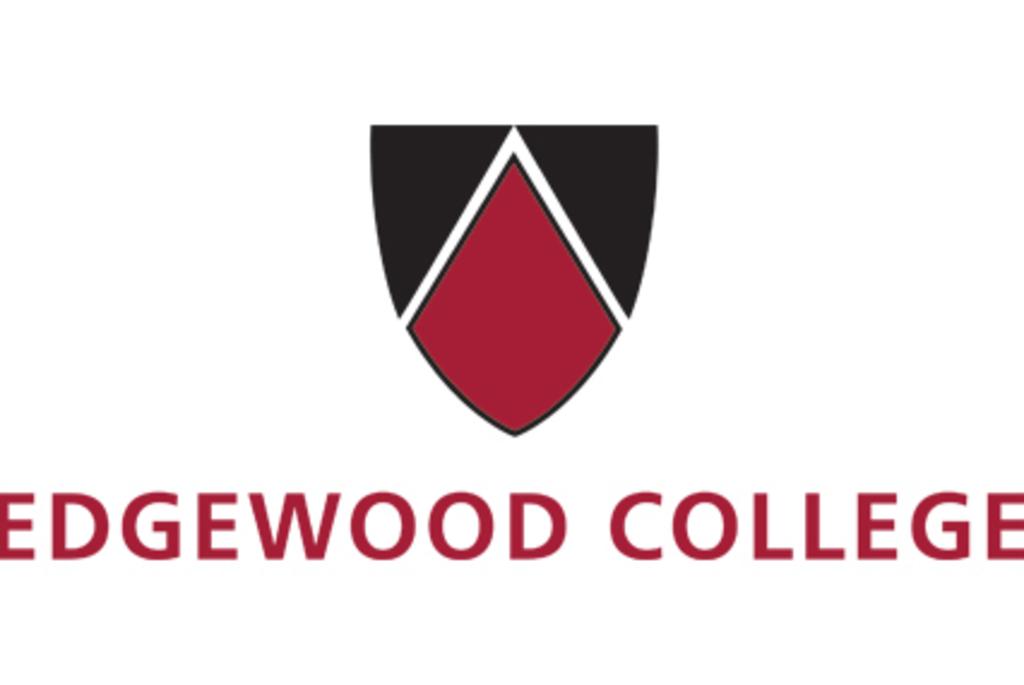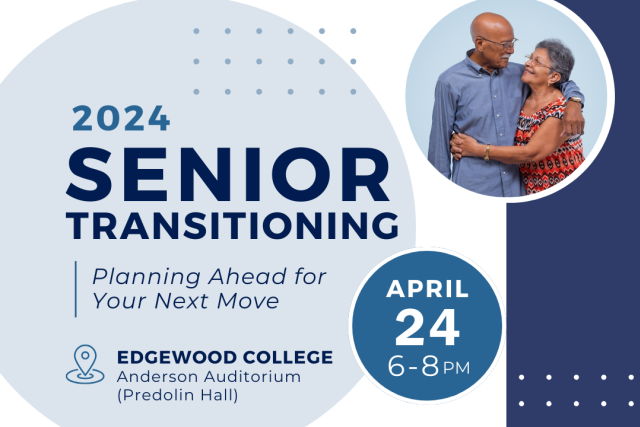
Edgewood College
1000 Edgewood College Dr.
Madison, WI 53711
- Phone: (608) 663-4861
- Toll-free: (800) 444-4861
-
OVERVIEW
Madison's only independent Liberal Arts college; for undergraduate and graduate degrees, and continuing education.
-
AMENITIES
General
- ATM:
- Free Wi-Fi:
- Lactation Room:
- On-Site Parking:
- On-Site Parking Details: 2 surface lots and 1 parking structure. Parking may be limited during the academic school year. Guest must register their cars at the front desk (Campus Assistance Center) in Predolin.
- Price Range: Meeting rooms/ Classrooms, $55 - $330. Auditoriums, $190 - $660. Computer Classrooms, $440 - $880.
- Wheelchair Accessible:
-
MAP
-
MEETING FACILITIES
- Description For more than 90 years, Edgewood College has been recognized as a leader in quality education. As Madison's only independent liberal arts college, Edgewood College welcomes groups who seek a comfortable and friendly campus in a convenient location. Our 55-acre campus is nestled in a scenic, residential area in the heart of Madison's near west side. The safe and convenient metropolitan access provides recreational and cultural opportunities within walking distance.
- Reception Capacity 120
- Space Notes Easy access, convenient parking, modern classrooms, lounges for quiet study or small group work and wireless technology throughout create a professional and personable atmosphere. Overnight accommodations in our Residence Halls are available late May through early August. Full onsite catering services available.
- Theatre Capacity 259
- Onsite A/V Equipment
- Banquet/Catering Managers
- Bar Services
- Conference Service Managers
- In-House Audio/Visual
- Moveable Walls
- Onsite Catering
- Outdoor Space Available
- Shipping/Receiving
- Tables & Chairs Available
- Banquet Capacity 104
- Number of Rooms 45
- Classroom Capacity 80
- Sleeping Rooms 150
Washburn Heritage Room
- Total Sq. Ft.: 1866
- Booth Capacity: 6
- Theater Capacity: 100
- Classroom Capacity: 60
- Banquet Capacity: 104
- Reception Capacity: 104
Anderson Auditorium
- Total Sq. Ft.: 3848
- Theater Capacity: 259
Upper Level Library Conference Room
- Total Sq. Ft.: 866
- Classroom Capacity: 30
Nona McGreal
- Total Sq. Ft.: 1520
- Booth Capacity: 10
- Theater Capacity: 38
- Classroom Capacity: 38
- Banquet Capacity: 38
- Reception Capacity: 50
East Regina Multipurpose Room
- Total Sq. Ft.: 1422
- Booth Capacity: 8
- Theater Capacity: 40
- Classroom Capacity: 40
- Banquet Capacity: 40
East Regina 008
- Total Sq. Ft.: 957
- Classroom Capacity: 35
Predolin 214
- Total Sq. Ft.: 269
- Classroom Capacity: 10
Predolin 220
- Total Sq. Ft.: 255
- Classroom Capacity: 6
Predolin 222 C
- Total Sq. Ft.: 162
- Classroom Capacity: 6
Predolin 118
- Total Sq. Ft.: 810
- Classroom Capacity: 30
Predolin 122
- Total Sq. Ft.: 600
- Classroom Capacity: 30
Predolin 306
- Total Sq. Ft.: 984
- Classroom Capacity: 40
Predolin 307
- Total Sq. Ft.: 1112
- Classroom Capacity: 52
Predolin 308
- Total Sq. Ft.: 751
- Theater Capacity: 32
- Classroom Capacity: 32
- Banquet Capacity: 32
Sonderegger 108
- Total Sq. Ft.: 2392
- Classroom Capacity: 136
Sonderegger 105
- Total Sq. Ft.: 682
- Classroom Capacity: 24
Sonderegger 104
- Total Sq. Ft.: 708
- Classroom Capacity: 30
Stream 210
- Total Sq. Ft.: 1015
- Classroom Capacity: 30
Predolin 115
- Total Sq. Ft.: 2145
- Classroom Capacity: 80
- EVENTS











