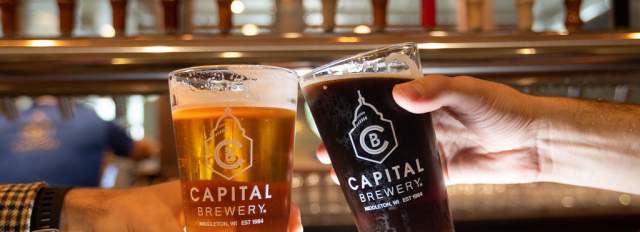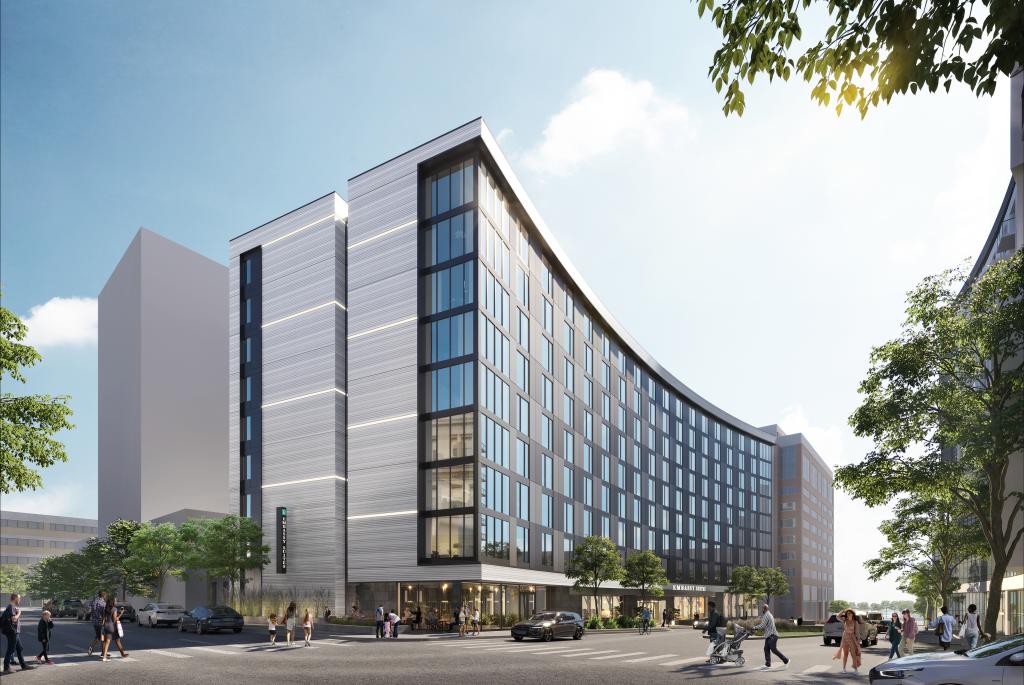
Embassy Suites by Hilton Madison Downtown
231 S Pinckney Street
Madison, WI 53703
-
OVERVIEW
Opening in early 2024, this centrally located Embassy Suites by Hilton is in the heart of downtown Madison and will feature a full service on-site restaurant and 2,000 sq. feet of meeting space.
-
AMENITIES
Accommodations
- Number of 1 Bed Rooms: 157
- Number of 2 Bed Rooms: 105
- Pet Friendly: Test
- Pet-Friendly Policies:
- Restaurant On-Site:
- Total Number of Rooms: 260
-
MAP
-
MEETING FACILITIES
Facility Info
- Total Sq. Ft. 2000










