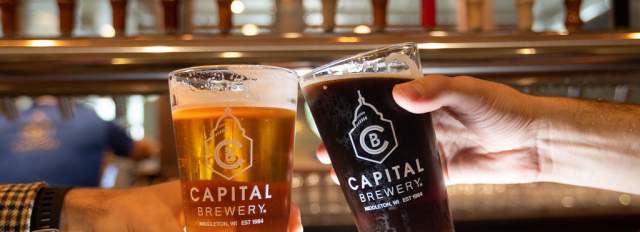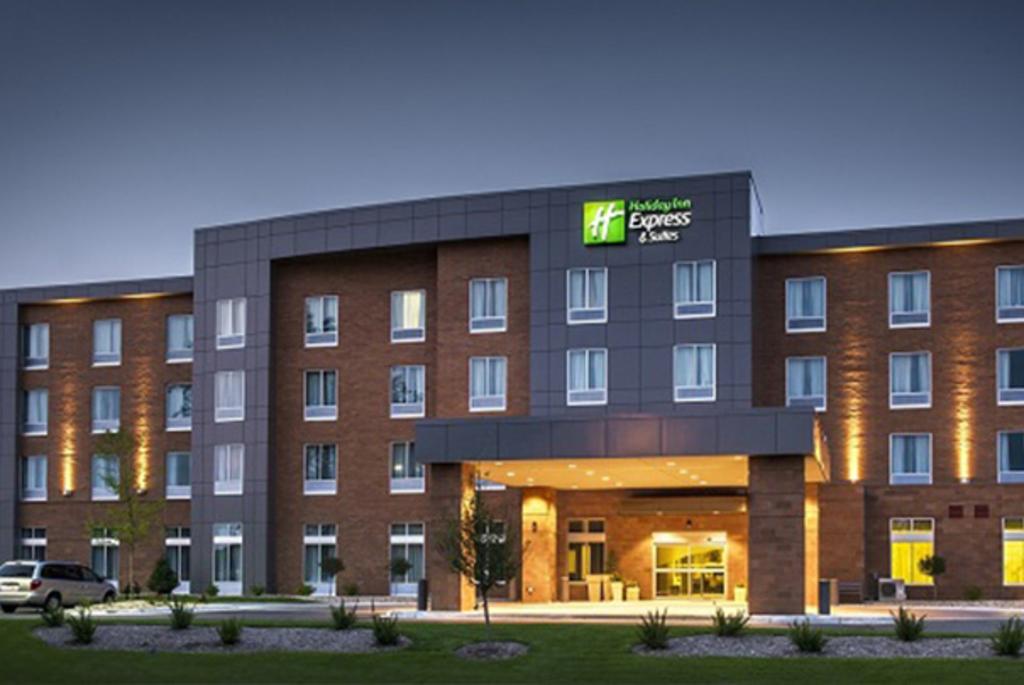
Holiday Inn Express & Suites Madison Central
610 John Nolen Dr.
Madison, WI 53713
- Phone: (608) 709-5050 ext. 602
- Toll-free: (800) HOLIDAY
-
OVERVIEW
Host your next event at the #1 ranked hotel in Madison, WI based on guest satisfaction from Trip Advisor. Flexible meeting space with natural lighting for up to 40 guests. Audio Visual and Catering available, carry-in food and beverage welcome.
-
AMENITIES
Cards Accepted
- American Express:
- Discover:
- MasterCard:
- Visa:
General
- ATM:
- Free Wi-Fi:
- On-Site Parking:
- On-Site Parking Details: Complimentary Parking.
- Price Range: $109-289
- Wheelchair Accessible:
Accommodations
- ADA Compatibility:
- Air Conditioning:
- Bar/Lounge:
- Business Center:
- Complimentary Breakfast:
- Complimentary Parking:
- Parking Details: Complimentary Surface parking
- Fitness Facilities:
- Iron & Ironing Board:
- Laundry & Dry Cleaning Service:
- Meeting/Event Facilities On-Site:
- Non-Smoking Rooms:
- Number of 1 Bed Rooms: 57
- Number of 2 Bed Rooms: 54
- Pet Friendly: Pets allowed
- Pet-Friendly Policies:
- Pool:
- Refrigerator Available:
- Rollaways/Cribs:
- Shuttle Hours: 7am-10pm (24 hour advanced notice required, depends on driver availability).
- Shuttle Notes: 72 hour advance notice required
- Shuttle Services:
- Suites Available:
- Total Number of Rooms: 111
- Wake-up Service:
Food & Drink
- Smoking Area Available:
Accommodations
- ADA Compliant:
Bathrooms
- Bathroom(s) with Grab Bars:
- Bathroom(s) with Shelves in Stall:
- Family/Single Stall Bathroom(s):
- Roll-in Shower(s):
Mobility
- Accessible Parking Details: Four accessible parking spots within 100ft of building
- Accessible Parking Space(s):
- Step-free or Ramp/Elevator/Lift Access:
- Wide Doors:
Sensory
- Braille signage:
-
MAP
-
MEETING FACILITIES
- Description Room has plenty of natural light with self adjusting lights and temperature control. Audio Visual equipment can be brought with you, or we an provide a current list of rentals to choose from. Food & Beverage Menu available.
- Floorplan File Floorplan File
- Largest Room 740
- Total Sq. Ft. 740
- Reception Capacity 40
- Space Notes 37 ft. long by 20 wide
- Theatre Capacity 40
- Onsite A/V Equipment
- In-House Audio/Visual
- Onsite Catering
- Shipping/Receiving
- Tables & Chairs Available
- Banquet Capacity 32
- Number of Rooms 1
- Classroom Capacity 26
- Sleeping Rooms 111
Olin Room
- Total Sq. Ft.: 740
- Width: 20
- Length: 37
- Height: 11
- Theater Capacity: 49
- Classroom Capacity: 24
- Banquet Capacity: 30
- Reception Capacity: 30










