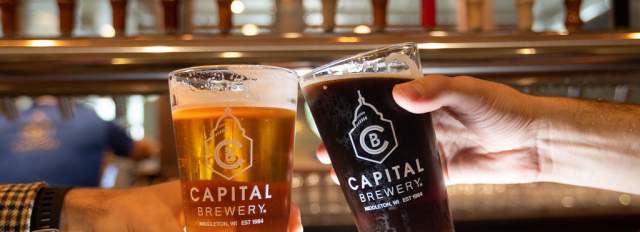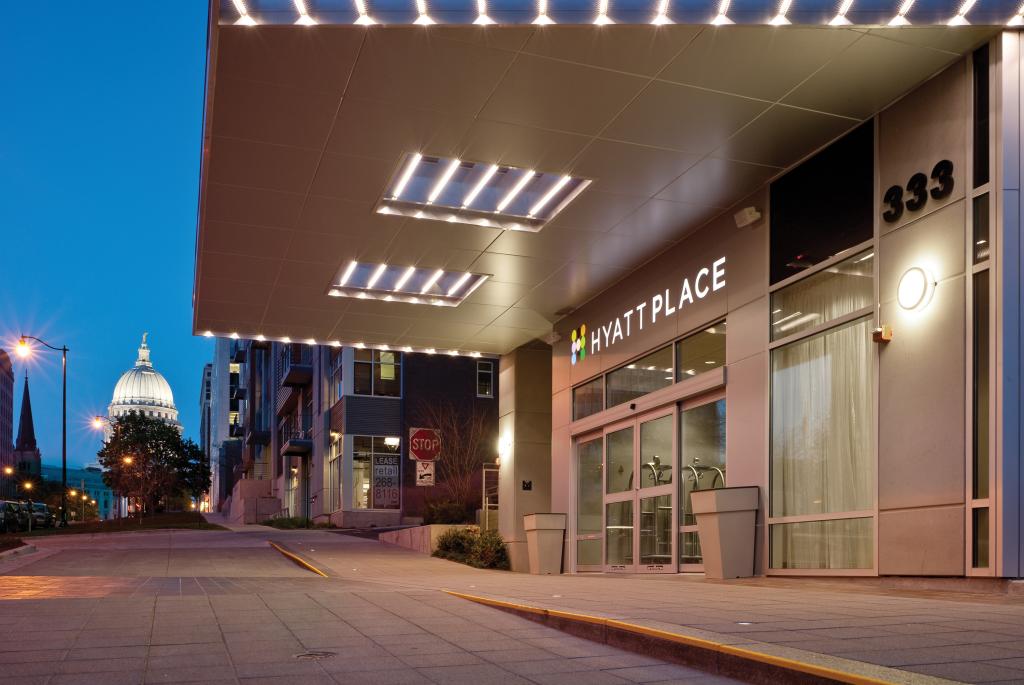
Hyatt Place Madison/Downtown
333 W. Washington Ave.
Madison, WI 53703
- Phone: (608) 257-2700
- Toll-free: (800) 323-7249
-
OVERVIEW
Discover downtown Madison from our newly RENOVATED hotel, walking distance to the Wisconsin State Capitol and Overture Center for the Art’s. We’re located just a few blocks to University of Wisconsin-Madison, Monona Terrace, State Street, and the Madison Children’s Museum. Amenities include complimentary breakfast and wifi, overnight parking for a fee in attached parking garage, fitness center and on-site restaurant.
-
AMENITIES
Cards Accepted
- American Express:
- Discover:
- MasterCard:
- Visa:
General
- Bus/Motorcoach Friendly:
- Free Wi-Fi:
- LGBTQ+ Friendly Business:
- On-Site Parking:
- On-Site Parking Details: Overnight parking is $20 per day in attached covered garage. Max height is 6’8’ - no oversized trucks or trailers allowed.
- Price Range: $100-250+
- Wheelchair Accessible:
Accommodations
- ADA Compatibility:
- Air Conditioning:
- Bar/Lounge:
- Business Center:
- Complimentary Breakfast:
- Fitness Facilities:
- Iron & Ironing Board:
- Meeting/Event Facilities On-Site:
- Non-Smoking Rooms:
- Number of 1 Bed Rooms: 92
- Number of 2 Bed Rooms: 59
- Pet Friendly: 1-6 days/$75 non-ref, 7-30 days/$75 non-ref + $100 cleaning fee
- Pet-Friendly Policies:
- Pool:
- Refrigerator Available:
- Restaurant On-Site:
- Rollaways/Cribs:
- Shuttle Notes: Shuttle service is currently not operating.
- Total Number of Rooms: 151
- Wake-up Service:
Accommodations
- ADA Compliant:
Mobility
- Accessible Table Clearance:
- Step-free or Ramp/Elevator/Lift Access:
-
MAP
-
MEETING FACILITIES
- Largest Room 2128
- Total Sq. Ft. 2488
- Reception Capacity 65
- Theatre Capacity 65
- Onsite A/V Equipment
- Bar Services
- In-House Audio/Visual
- Moveable Walls
- Offsite Catering
- Onsite Catering
- Tables & Chairs Available
- Banquet Capacity 65
- Number of Rooms 4
- Classroom Capacity 65
- Sleeping Rooms 151
Meeting Place 1 and 2
- Total Sq. Ft.: 2128
- Width: 26.5
- Length: 80
- Height: 9
- Theater Capacity: 65
- Classroom Capacity: 65
- Banquet Capacity: 65
- Reception Capacity: 65
Meeting Place 1
- Total Sq. Ft.: 1288
- Width: 26.5
- Length: 49.6
- Height: 9
- Theater Capacity: 65
- Classroom Capacity: 58
- Banquet Capacity: 65
- Reception Capacity: 65
Meeting Place 2
- Total Sq. Ft.: 840
- Width: 31.7
- Length: 26.5
- Height: 9
- Theater Capacity: 50
- Classroom Capacity: 36
- Banquet Capacity: 40
- Reception Capacity: 50
Meeting Place 3 (Board Room Set-up Only)
- Total Sq. Ft.: 360
- Width: 15
- Length: 24
- Height: 9










