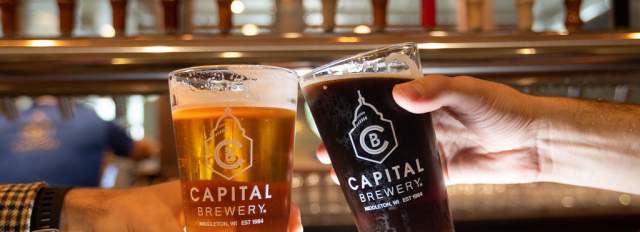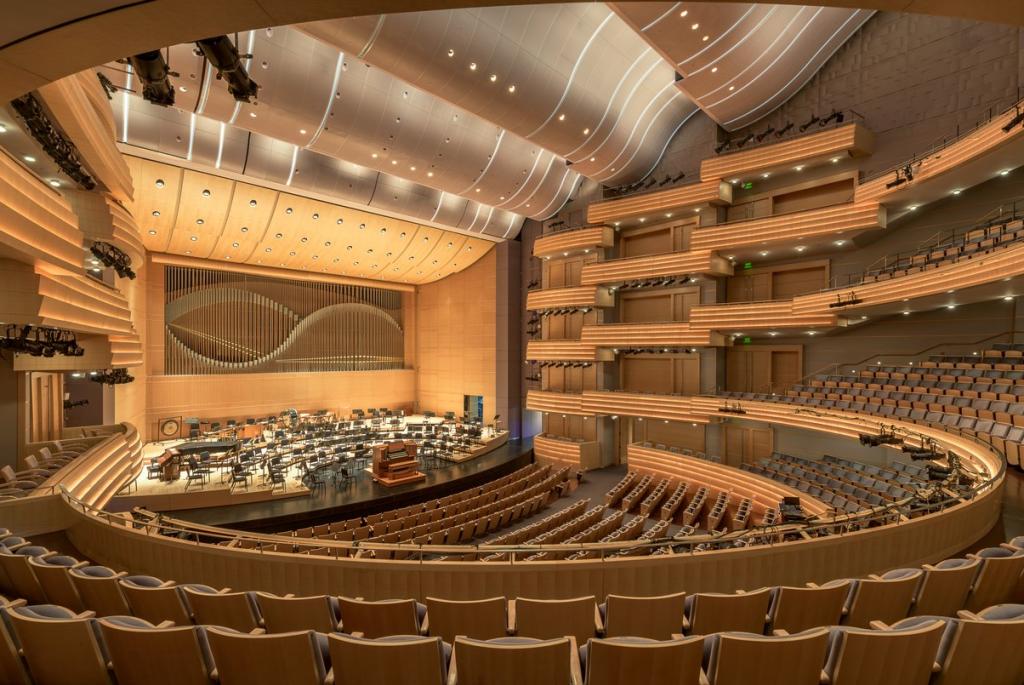
-
OVERVIEW
Experience internationally-acclaimed performances including opera, musicals, dance, and family entertainment. With over 200 performances, art exhibitions, and educational and community events each year, Overture also offers a variety of venues for meetings, conventions, and special events.
-
AMENITIES
Cards Accepted
- American Express:
- Discover:
- MasterCard:
- Visa:
General
- Free Wi-Fi:
- Wheelchair Accessible:
Attractions
- Family Friendly:
- Food Available:
- Tours:
Food & Drink
- Allows Buy Out:
Bathrooms
- Bathroom(s) with Grab Bars:
- Bathroom(s) with Shelves in Stall:
- Family/Single Stall Bathroom(s):
Miscellaneous
- Disability/Senior Discount:
- Outlets Available to Public:
- Refrigeration for Medications:
Mobility
- Accessible Parking Details: Overture Center has a drop off area and wheelchair accessible entrance located on Fairchild Street.
- Accessible Parking Space(s):
- Accessible Table Clearance:
- Step-free or Ramp/Elevator/Lift Access:
- Van Accessible Parking:
- Wheelchairs/Scooters Available:
- Wide Doors:
Sensory
- Braille signage:
- Captioning/ASL:
- Sensory de-escalation area:
- Sensory friendly events available:
- Sensory kits available:
-
MAP
-
MEETING FACILITIES
- Floorplan File Floorplan File
- Largest Room 11400
- Total Sq. Ft. 32509
- Reception Capacity 800
- Theatre Capacity 2255
- Onsite A/V Equipment
- Banquet/Catering Managers
- Bar Services
- Dance Floor
- In-House Audio/Visual
- In-House Pipe & Drape
- Onsite Catering
- Tables & Chairs Available
- Banquet Capacity 450
- Number of Rooms 16
- Classroom Capacity 108
Promenade Hall
- Total Sq. Ft.: 3132
- Width: 54
- Length: 58
- Height: 21
- Theater Capacity: 300
- Classroom Capacity: 108
- Banquet Capacity: 200
- Reception Capacity: 300
Wisconsin Studio
- Total Sq. Ft.: 1776
- Width: 37
- Length: 48
- Height: 13
- Theater Capacity: 200
- Classroom Capacity: 72
- Banquet Capacity: 144
- Reception Capacity: 220
Rotunda Studio
- Total Sq. Ft.: 2000
- Width: 37
- Length: 48
- Height: 11
- Theater Capacity: 190
- Classroom Capacity: 60
- Banquet Capacity: 120
- Reception Capacity: 200
Promenade Lounge
- Total Sq. Ft.: 1400
- Width: 20
- Length: 70
- Height: 9
- Theater Capacity: 30
- Banquet Capacity: 32
- Reception Capacity: 100
Promenade Terrace
- Total Sq. Ft.: 1848
- Width: 44
- Length: 42
- Height: 10
- Theater Capacity: 180
- Banquet Capacity: 80
- Reception Capacity: 180
Promenade Lobby
- Total Sq. Ft.: 1960
- Width: 20
- Length: 98
- Theater Capacity: 120
- Banquet Capacity: 120
- Reception Capacity: 200
Rotunda Stage
- Total Sq. Ft.: 2156
- Theater Capacity: 350
- Reception Capacity: 200
Upper Lobby
- Total Sq. Ft.: 2220
- Width: 20
- Length: 111
- Height: 10
- Theater Capacity: 180
- Banquet Capacity: 100
- Reception Capacity: 200
Overture Hall Main Lobby
- Total Sq. Ft.: 11400
- Theater Capacity: 400
- Banquet Capacity: 450
- Reception Capacity: 800
Overture Hall
- Theater Capacity: 2255
- Banquet Capacity: 300
Capitol Theater
- Theater Capacity: 1089
- Banquet Capacity: 200
The Playhouse
- Theater Capacity: 347
Board Room
- Total Sq. Ft.: 585
- Width: 17
- Length: 33
- Height: 10
- Banquet Capacity: 24
Audubon
- Total Sq. Ft.: 1052
- Banquet Capacity: 12
- Reception Capacity: 40
Capitol Theater Lobby
- Total Sq. Ft.: 2000
- Theater Capacity: 120
- Banquet Capacity: 20
- Reception Capacity: 100
Capitol Theater Lobby Level 2
- Total Sq. Ft.: 1000
- Reception Capacity: 50
- EVENTS












