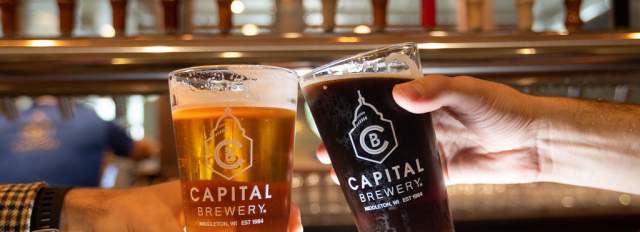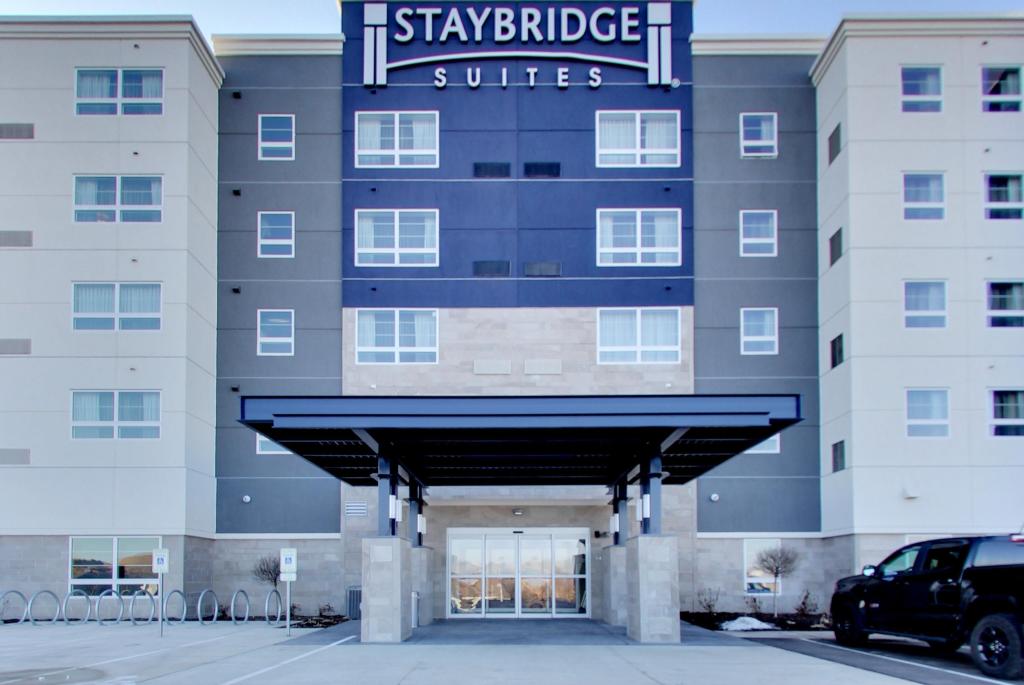
Staybridge Suites Madison - Fitchburg
2916 Hardrock Rd.
Fitchburg, WI 53719
- Phone: (608) 616-5664
- Toll-free: (800) 238-8000
-
OVERVIEW
When you stay with us, you can enjoy upscale amenities including an onsite movie theatre, basketball court, pool, putting green, weeknight happy hour and dinner, outdoor fire-pits and free hot breakfast buffet.
-
AMENITIES
Cards Accepted
- American Express:
- Discover:
- MasterCard:
- Visa:
General
- ATM:
- Bus/Motorcoach Friendly:
- Days/Hours: 24/7
- Free Wi-Fi:
- LGBTQ+ Friendly Business:
- Number of Parking Spaces: 100
- On-Site Parking:
- On-Site Parking Details: Free onsite parking is available to all guests.
- Price Range: $100-200
- Sensory Room:
- Wheelchair Accessible:
Accommodations
- ADA Compatibility:
- Air Conditioning:
- Business Center:
- Complimentary Breakfast:
- Complimentary Parking:
- Parking Details: We offer complimentary parking in a lot located at the front of the building.
- Fitness Facilities:
- In-Room Kitchenettes:
- Iron & Ironing Board:
- Laundry & Dry Cleaning Service:
- Meeting/Event Facilities On-Site:
- Non-Smoking Rooms:
- Number of 1 Bed Rooms: 65
- Number of 2 Bed Rooms: 35
- Pet Friendly: Pet Friendly, inquire on cleaning fees by phone or website.
- Pet-Friendly Policies:
- Pool:
- Refrigerator Available:
- Rollaways/Cribs:
- Shuttle Hours: 7AM-9PM weekdays & Sunday evening upon request
- Shuttle Notes: For Epic Systems, Thermo Fisher and Subzero customers only at this time from airport and to campus. Airport service $15/per person one way.
- Shuttle Services:
- Suites Available:
- Total Number of Rooms: 100
- Wake-up Service:
Food & Drink
- Serves Dinner:
- Vegetarian/Vegan Options Details: Complimentary breakfast buffet and weeknight dinner.
Accommodations
- Accessible Sleeping Room Details: 1 with roll-in shower, all on first floor, grab bar bathrooms with tubs and bath seats available, hearing accessible amenities, TTY & vibration equipment available
- ADA Compliant:
- Number of Accessible Sleeping Rooms: 5
Bathrooms
- Bathroom(s) with Grab Bars:
- Bathroom(s) with Shelves in Stall:
- Family/Single Stall Bathroom(s):
- Roll-in Shower(s):
Miscellaneous
- Disability/Senior Discount:
- Outlets Available to Public:
- Refrigeration for Medications:
Mobility
- Accessible Parking Details: 3 Handicap accessible parking spaces marked directly at front door with automatic double doors and flat surface entrance
- Accessible Parking Space(s):
- Accessible Table Clearance:
- Step-free or Ramp/Elevator/Lift Access:
- Table Clearance Details: 5 accessible guest suites come with table & vanity with at least a 27" knee clearance.
- Van Accessible Parking:
- Wide Doors:
Sensory
- Braille signage:
- Captioning/ASL:
-
MAP
-
MEETING FACILITIES
- Exhibits Space
- Description We offer 4 different meeting spaces to fit your dream event. Contact the hotel for more details at sales@madisonstaybridge.com or (608) 616-9469.
- Exhibits 20
- Floorplan File Floorplan File
- Largest Room 1200
- Total Sq. Ft. 1760
- Reception Capacity 80
- Space Notes Booths can be setup in one of our meeting spaces in various patterns to accommodate your needs. Contact the hotel for more details at sales@madisonstaybridge.com or (608) 616-9469.
- Theatre Capacity 80
- Onsite A/V Equipment
- Banquet/Catering Managers
- Bar Services
- Can Bring in Own Food
- Conference Service Managers
- Cooking/Kitchen Facilities
- In-House Audio/Visual
- Offsite Catering
- Onsite Catering
- Other Meeting/Event Information Link
- Outdoor Space Available
- Shipping/Receiving
- Tables & Chairs Available
- Banquet Capacity 60
- Number of Rooms 4
- Booths 20
- Large floor Plan PDF Large floor Plan PDF
- Suites 100
- Classroom Capacity 60
- Sleeping Rooms 100
Meeting Room
- Total Sq. Ft.: 383
- Width: 10
- Length: 30
- Height: 10
- Booth Capacity: 5
- Theater Capacity: 35
- Classroom Capacity: 35
- Banquet Capacity: 35
- Reception Capacity: 35
Conference Room
- Total Sq. Ft.: 1200
- Width: 12
- Length: 100
- Height: 10
- Booth Capacity: 15
- Theater Capacity: 120
- Classroom Capacity: 120
- Banquet Capacity: 120
- Reception Capacity: 120
Theatre
- Total Sq. Ft.: 192
- Width: 12
- Length: 17
- Height: 10
- Theater Capacity: 14
- Classroom Capacity: 12
Great Room
- Total Sq. Ft.: 1676
- Width: 60
- Length: 20
- Height: 12
- Booth Capacity: 5
- Banquet Capacity: 40
- Reception Capacity: 40
Conference Room
- Total Sq. Ft.: 1200
- Width: 25
- Length: 48
- Height: 10
- Booth Capacity: 15
- Theater Capacity: 100
- Classroom Capacity: 60
- Banquet Capacity: 60
- Reception Capacity: 80
Theatre
- Total Sq. Ft.: 192
- Width: 12
- Length: 17
- Height: 10
- Theater Capacity: 4
- Classroom Capacity: 4










