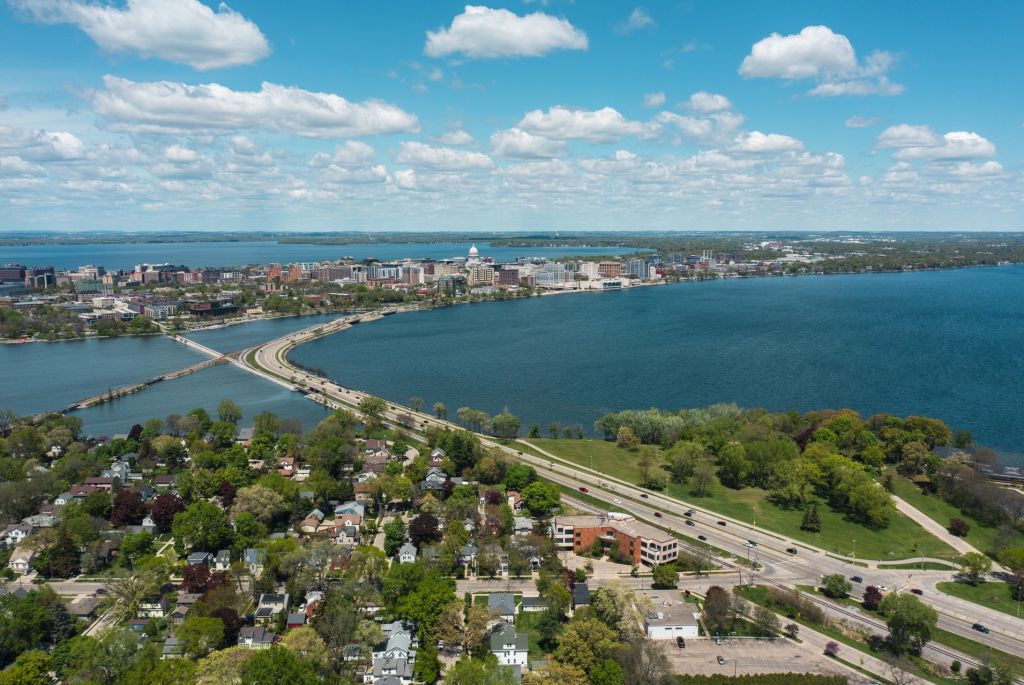

Clarion Suites at the Alliant Energy Center
102 East Rusk Avenue
Madison, WI, WI 53713
- Phone: (608) 284-1234 ext. 6413
-
OVERVIEW
Get Together at the Award-Winning Clarion Suites at the Alliant Energy Center. All-suite hotel featuring suites with kitchens and separate living and sleeping areas. Enjoy free Wi-Fi, hot breakfast buffet, evening social hour on Thursday and Fridays from 5pm-6:30pm, indoor pool/Whirlpool and 24-hour fitness center.
-
AMENITIES
Cards Accepted
- American Express:
- Discover:
- MasterCard:
- Visa:
General
- ATM:
- Bus/Motorcoach Friendly:
- Free Wi-Fi:
- LGBTQ+ Friendly Business:
- On-Site Parking:
- On-Site Parking Details: Free Parking-Flat lot
- Price Range: $89-$299
- Wheelchair Accessible:
Accommodations
- ADA Compatibility:
- Air Conditioning:
- Bar/Lounge:
- Business Center:
- Complimentary Breakfast:
- Complimentary Parking:
- Parking Details: Flat lot
- Fitness Facilities:
- In-Room Kitchenettes:
- Iron & Ironing Board:
- Laundry & Dry Cleaning Service:
- Meeting/Event Facilities On-Site:
- Non-Smoking Rooms:
- Number of 1 Bed Rooms: 101
- Number of 2 Bed Rooms: 39
- Pet Friendly: $25/night, 2 per room
- Pet-Friendly Policies:
- Pool:
- Refrigerator Available:
- Rollaways/Cribs:
- Shuttle Hours: 7am-10pm
- Shuttle Notes: 7am-10pm based on availability of driver
- Shuttle Services:
- Suites Available:
- Total Number of Rooms: 140
- Wake-up Service:
Food & Drink
- Smoking Area Available:
-
MAP
-
MEETING FACILITIES
- Floorplan File Floorplan File
- Largest Room 1350
- Total Sq. Ft. 2328
- Reception Capacity 99
- Theatre Capacity 99
- Onsite A/V Equipment
- Banquet/Catering Managers
- Can Bring in Own Food
- Conference Service Managers
- In-House Audio/Visual
- Moveable Walls
- Offsite Catering
- Shipping/Receiving
- Tables & Chairs Available
- Banquet Capacity 64
- Number of Rooms 3
- Suites 140
- Classroom Capacity 60
- Sleeping Rooms 140
Michigan Room A&B
- Total Sq. Ft.: 1350
- Width: 26
- Length: 52
- Height: 11
- Theater Capacity: 99
- Classroom Capacity: 60
- Banquet Capacity: 64
- Reception Capacity: 99
Superior Room
- Total Sq. Ft.: 978
- Width: 25
- Length: 38
- Height: 11
- Theater Capacity: 80
- Classroom Capacity: 40
- Banquet Capacity: 48
- Reception Capacity: 60
Michigan Room A
- Total Sq. Ft.: 900
- Theater Capacity: 80
- Classroom Capacity: 40
- Banquet Capacity: 40
- Reception Capacity: 80
Michigan Room B
- Total Sq. Ft.: 450
- Theater Capacity: 24
- Classroom Capacity: 24
- Banquet Capacity: 24
- Reception Capacity: 24









