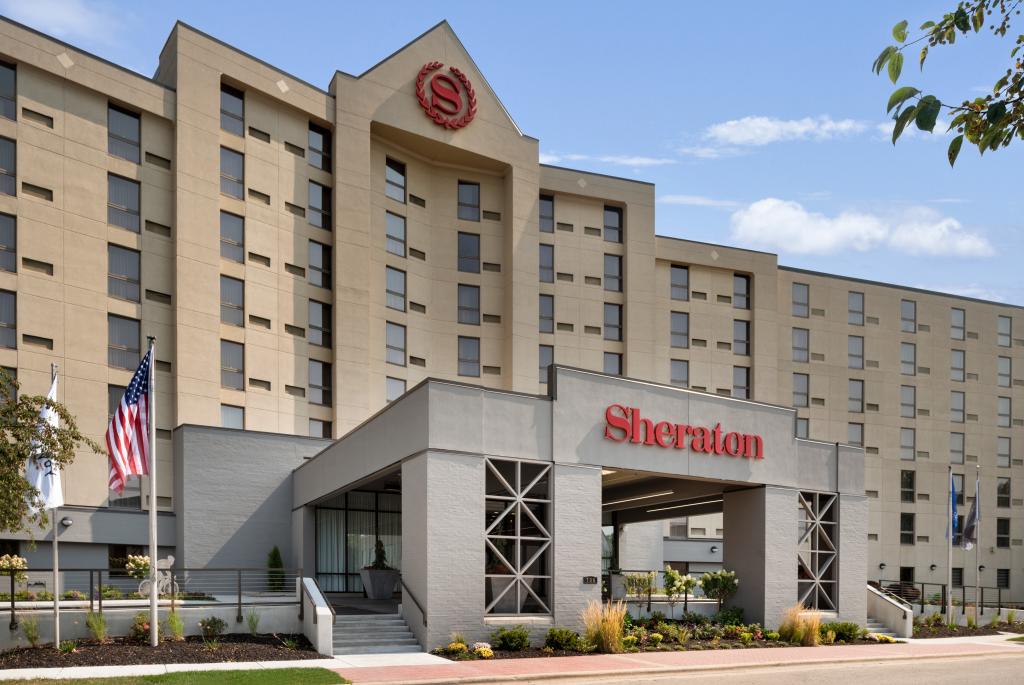

GALLERY
RemodeledKingRoom
Sheraton-Madison-Hotel---Badger-State---Theatre-
Sheraton-Madison-Hotel---Bar
Sheraton-Madison-Hotel---Fitness-Center
Sheraton-Madison-Hotel---Lobby---Fireplace
Sheraton-Madison-Hotel---Market
Sheraton-Madison-Hotel---Mural
Sheraton-Madison-Hotel---Pool
Sheraton-Madison-Hotel---State-Street-Ballroom---Corporate
Sheraton Madison Hotel
706 John Nolen Dr.
Madison, WI 53713
- Phone: (608) 251-2300
- Toll-free: (800) 325-3535
-
OVERVIEW
Our 239 spaciously updated guestrooms and suites feature everything you need for a great stay. Relax in our newly renovated lobby and Club Lounge and enjoy a beverage from our 360 bar. Work away your stress in our 1,300 square foot fitness center, or take a dip in our heated indoor pool. We also offer complimentary wireless Internet and parking, upgraded TV's and comfortable gathering spaces throughout.
-
AMENITIES
General
- Free Wi-Fi:
- On-Site Parking:
- Price Range: $100-200
- Wheelchair Accessible:
Accommodations
- ADA Compatibility:
- Complimentary Breakfast:
- Complimentary Parking:
- Fitness Facilities:
- Meeting/Event Facilities On-Site:
- Number of 1 Bed Rooms: 122
- Number of 2 Bed Rooms: 117
- Pet Friendly: $25/stay
- Pet-Friendly Policies:
- Pool:
- Restaurant On-Site:
- Shuttle Hours: 7am-11pm
- Shuttle Notes: Call ahead to check availability. Airport Service has priority.
- Shuttle Services:
- Total Number of Rooms: 239
Food & Drink
- Smoking Area Available:
-
MAP
-
MEETING FACILITIES
- Exhibits Space
- Largest Room 5300
- Total Sq. Ft. 16000
- Reception Capacity 550
- Theatre Capacity 600
- Onsite A/V Equipment
- Banquet/Catering Managers
- Bar Services
- Conference Service Managers
- Cooking/Kitchen Facilities
- Dance Floor
- Moveable Walls
- Onsite Catering
- Outdoor Space Available
- Shipping/Receiving
- Tables & Chairs Available
- Banquet Capacity 350
- Number of Rooms 13
- Classroom Capacity 250
- Sleeping Rooms 239
Badger State
- Total Sq. Ft.: 1300
- Theater Capacity: 100
- Classroom Capacity: 54
- Banquet Capacity: 70
- Reception Capacity: 120
Blue Mound
- Total Sq. Ft.: 600
- Theater Capacity: 40
- Classroom Capacity: 20
- Banquet Capacity: 30
- Reception Capacity: 45
Military Ridge
- Total Sq. Ft.: 850
- Theater Capacity: 60
- Classroom Capacity: 45
- Banquet Capacity: 40
- Reception Capacity: 65
Tower Hill
- Total Sq. Ft.: 565
- Theater Capacity: 40
- Classroom Capacity: 20
- Banquet Capacity: 30
- Reception Capacity: 45
Starkweather Creek
- Total Sq. Ft.: 525
- Theater Capacity: 40
- Classroom Capacity: 20
- Banquet Capacity: 30
- Reception Capacity: 45
Lower Yahara
- Total Sq. Ft.: 294
- Classroom Capacity: 12
Upper Yahara
- Total Sq. Ft.: 416
- Classroom Capacity: 12
Capitol Square Ballroom
- Total Sq. Ft.: 5300
- Theater Capacity: 450
- Classroom Capacity: 250
- Banquet Capacity: 350
- Reception Capacity: 550
Williamson Street Ballroom
- Total Sq. Ft.: 2925
- Theater Capacity: 275
- Classroom Capacity: 150
- Banquet Capacity: 150
- Reception Capacity: 225
Capitol Square North
- Total Sq. Ft.: 2500
- Theater Capacity: 300
- Classroom Capacity: 110
- Banquet Capacity: 120
- Reception Capacity: 300
Capitol Square South
- Total Sq. Ft.: 2800
- Theater Capacity: 300
- Classroom Capacity: 130
- Banquet Capacity: 150
- Reception Capacity: 350
Governor Dodge
- Total Sq. Ft.: 580
- Theater Capacity: 40
- Classroom Capacity: 20
- Banquet Capacity: 30
- Reception Capacity: 45
State Street Ballroom
- Total Sq. Ft.: 2400
- Theater Capacity: 250
- Classroom Capacity: 144
- Banquet Capacity: 120
- Reception Capacity: 200









