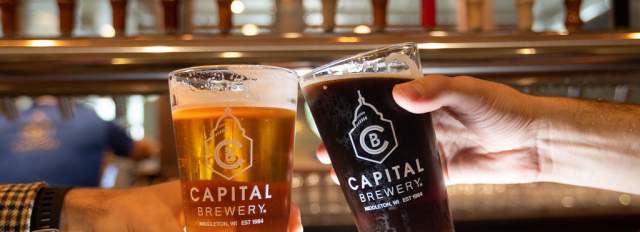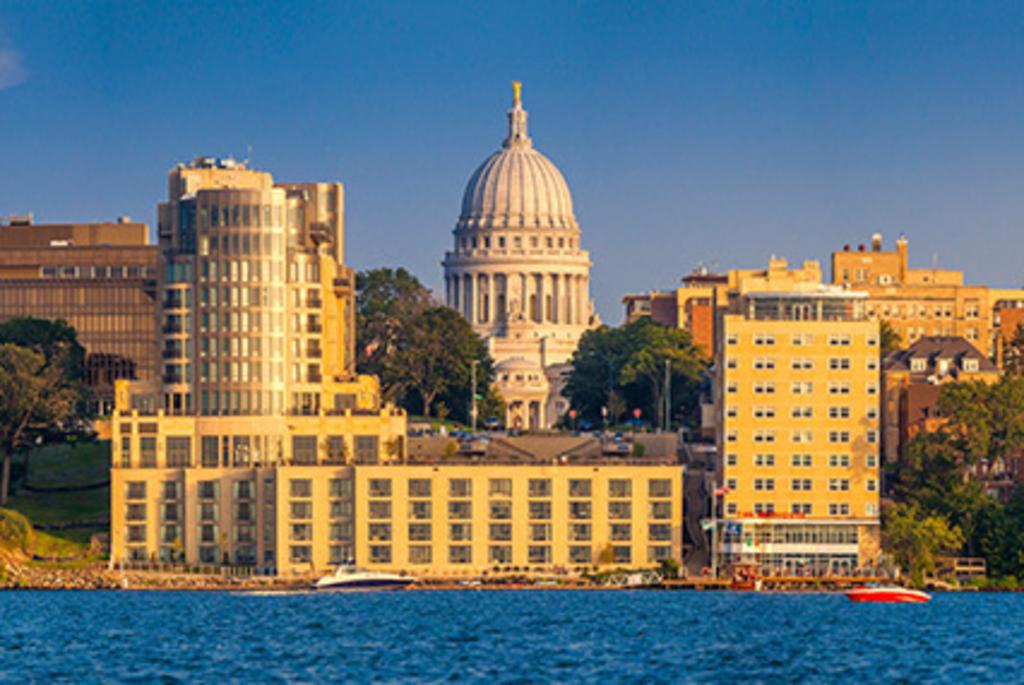
-
OVERVIEW
The Edgewater boasts over 45,000 square feet of indoor and outdoor event space, right on the shores of beautiful Lake Mendota. The preserved façade of the old hotel, combined with entirely new interiors, restaurants, and one-acre public plaza make The Edgewater the most versatile and desirable venue for events of all sizes.
-
AMENITIES
Cards Accepted
- American Express:
- Discover:
- MasterCard:
- Visa:
General
- Free Wi-Fi:
- On-Site Electric Vehicle Charging:
- On-Site Parking:
- Price Range: $100-250+
- Wheelchair Accessible:
Accommodations
- ADA Compatibility:
- Bar/Lounge:
- Business Center:
- Fitness Facilities:
- In-Room Kitchenettes:
- Laundry & Dry Cleaning Service:
- Meeting/Event Facilities On-Site:
- Non-Smoking Rooms:
- Number of 1 Bed Rooms: 163
- Number of 2 Bed Rooms: 39
- Pet Friendly: $100 non-refundable cleaning fee
- Pet-Friendly Policies:
- Pool:
- Restaurant On-Site:
- Room Service:
- Shuttle Hours: 6am-11pm, daily (based on availability)
- Shuttle Notes: $14 "resort" fee includes shuttle. Call from Airport upon arrival.
- Shuttle Services:
- Spa On-Site:
- Suites Available:
- Total Number of Rooms: 202
- Valet Parking:
Food & Drink
- Allows Buy Out:
-
MAP
-
MEETING FACILITIES
- Exhibits Space
- Exhibits 1
- Floorplan File Floorplan File
- Largest Room 6150
- Total Sq. Ft. 14500
- Reception Capacity 780
- Theatre Capacity 650
- Onsite A/V Equipment
- Onsite Catering
- Outdoor Space Available
- Banquet Capacity 470
- Number of Rooms 19
- Suites 2
- Classroom Capacity 120
- Sleeping Rooms 202
Chef's Table
- Banquet Capacity: 16
Augie's Table
- Banquet Capacity: 8
Wine Room
- Banquet Capacity: 36
The Boathouse Level 1
- Total Sq. Ft.: 1390
- Banquet Capacity: 75
The Boathouse Level 2
- Total Sq. Ft.: 1235
- Banquet Capacity: 75
Grand Room A
- Total Sq. Ft.: 1850
- Width: 31
- Length: 60
- Theater Capacity: 200
- Classroom Capacity: 72
- Banquet Capacity: 110
- Reception Capacity: 230
Grand Room B
- Total Sq. Ft.: 2223
- Width: 37 ft
- Length: 60 ft
- Theater Capacity: 230
- Classroom Capacity: 120
- Banquet Capacity: 160
- Reception Capacity: 300
Grand Room C
- Total Sq. Ft.: 2090
- Width: 35 ft
- Length: 60 ft
- Theater Capacity: 220
- Classroom Capacity: 110
- Banquet Capacity: 140
- Reception Capacity: 250
Grand Ballroom Level
- Total Sq. Ft.: 6150
- Width: 60 ft
- Length: 103 ft
- Height: 16 ft
- Theater Capacity: 650
- Banquet Capacity: 470
- Reception Capacity: 780
Grand Plaza
- Total Sq. Ft.: 5000
- Theater Capacity: 500
- Banquet Capacity: 330
The Langdon Courtyard
- Total Sq. Ft.: 1295
- Reception Capacity: 80
The Madison Room
- Total Sq. Ft.: 582
- Width: 22 ft
- Length: 25 ft
- Height: 9 ft
- Classroom Capacity: 24
The Plaza
- Total Sq. Ft.: 5000
- Theater Capacity: 500
- Banquet Capacity: 330
Mendota A
- Total Sq. Ft.: 577
- Width: 20 ft
- Length: 29 ft
- Theater Capacity: 48
- Classroom Capacity: 30
- Banquet Capacity: 30
- Reception Capacity: 100
Mendota B
- Total Sq. Ft.: 502
- Width: 17 ft
- Length: 29 ft
- Theater Capacity: 48
- Classroom Capacity: 30
- Banquet Capacity: 24
- Reception Capacity: 100
Mendota C
- Total Sq. Ft.: 584
- Width: 20 ft
- Length: 29 ft
- Theater Capacity: 48
- Classroom Capacity: 30
- Banquet Capacity: 30
- Reception Capacity: 100
Mendota Ballroom
- Total Sq. Ft.: 1660
- Width: 57 ft
- Length: 29 ft
- Height: 16 ft
- Theater Capacity: 170
- Classroom Capacity: 90
- Banquet Capacity: 110
- Reception Capacity: 200
The Red Crown Club
- Total Sq. Ft.: 2835
- Width: 39 ft
- Length: 22 ft
- Height: 10 ft
- Banquet Capacity: 50
- Reception Capacity: 150
The Sky Bar
- Total Sq. Ft.: 1535
- Reception Capacity: 300
- EVENTS










