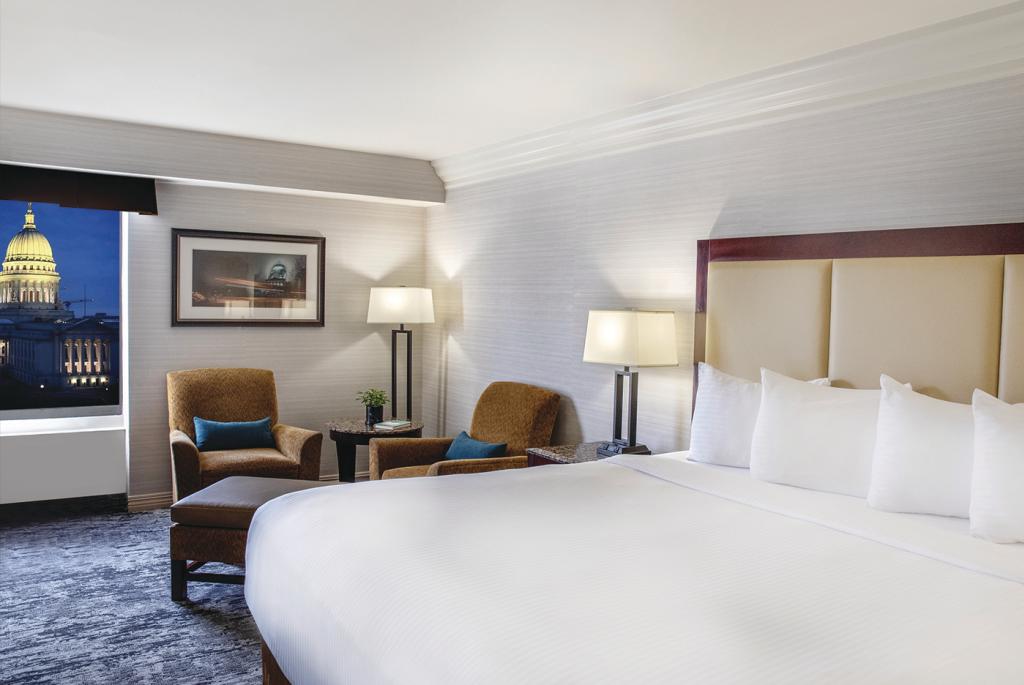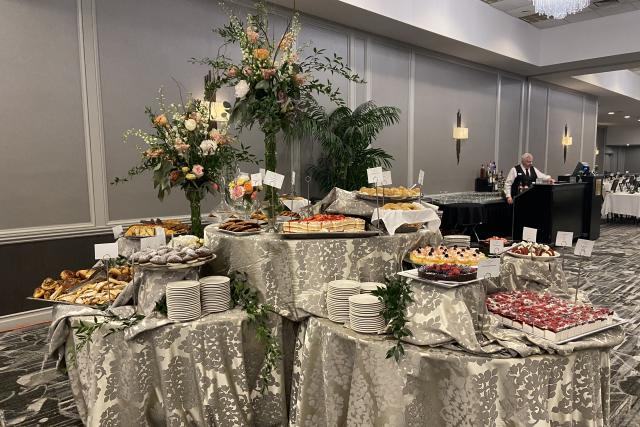
The Madison Concourse Hotel and Governor's Club
1 W. Dayton St.
Madison, WI 53703
- Phone: (608) 257-6000
- Toll-free: (800) 356-8293
-
OVERVIEW
Located in the heart of downtown, less than one block from the State Capitol, The Comedy Club and The Overture Center for the Arts, Madison's largest hotel is a local's staycation favorite. The top three floors are home to The Governors Club, featuring access to a private 12th-floor, Capitol-view lounge serving complimentary breakfast, hors doeuvres, desserts and cocktails.
-
AMENITIES
Cards Accepted
- MasterCard:
- Visa:
General
- Free Wi-Fi:
- Lactation Room:
- On-Site Parking:
- On-Site Parking Details: Underground
- Price Range: $150-250+
- Wheelchair Accessible:
Accommodations
- ADA Compatibility:
- Air Conditioning:
- Bar/Lounge:
- Business Center:
- Fitness Facilities:
- In-Room Kitchenettes:
- Iron & Ironing Board:
- Laundry & Dry Cleaning Service:
- Meeting/Event Facilities On-Site:
- Non-Smoking Rooms:
- Pool:
- Refrigerator Available:
- Restaurant On-Site:
- Rollaways/Cribs:
- Room Service:
- Shuttle Hours: 7am-11pm
- Shuttle Notes: Airport Service has priority and does not require advance notice. Epic shuttle is a $10 flat fee. Downtown shuttle is based on availability.
- Shuttle Services:
- Suites Available:
- 2-Bedroom Suites Available:
- Total Number of Rooms: 373
- Valet Parking:
Food & Drink
- Smoking Area Available:
-
MAP
-
MEETING FACILITIES
- Largest Room 10201
- Total Sq. Ft. 27000
- Reception Capacity 1800
- Theatre Capacity 1500
- Onsite A/V Equipment
- Onsite Catering
- Banquet Capacity 1000
- Number of Rooms 26
- Classroom Capacity 700
- Sleeping Rooms 373
Grand Ballroom
- Total Sq. Ft.: 10201
- Width: 66
- Length: 200
- Height: 14'
- Theater Capacity: 1500
- Classroom Capacity: 700
- Banquet Capacity: 1000
- Reception Capacity: 1800
Capitol Ballroom A
- Total Sq. Ft.: 2032
- Width: 66
- Length: 32
- Height: 14'
- Theater Capacity: 200
- Classroom Capacity: 120
- Banquet Capacity: 180
- Reception Capacity: 200
Capitol Ballroom B
- Total Sq. Ft.: 2043
- Width: 66
- Length: 32
- Height: 14'
- Theater Capacity: 200
- Classroom Capacity: 120
- Banquet Capacity: 180
- Reception Capacity: 200
Wisconsin Ballroom
- Total Sq. Ft.: 2919
- Width: 45
- Length: 64
- Height: 14'
- Theater Capacity: 300
- Classroom Capacity: 150
- Banquet Capacity: 260
- Reception Capacity: 300
Madison Ballroom
- Total Sq. Ft.: 3206
- Width: 49
- Length: 70
- Height: 14'
- Theater Capacity: 340
- Classroom Capacity: 180
- Banquet Capacity: 300
- Reception Capacity: 350
University Rooms
- Total Sq. Ft.: 2265
- Width: 28
- Length: 89
- Height: 8'
- Theater Capacity: 210
- Classroom Capacity: 100
- Banquet Capacity: 200
- Reception Capacity: 250
University Room A
- Total Sq. Ft.: 786
- Width: 28
- Length: 34
- Height: 8'
- Theater Capacity: 60
- Classroom Capacity: 30
- Banquet Capacity: 60
- Reception Capacity: 70
University Room B
- Total Sq. Ft.: 531
- Width: 28
- Length: 19
- Height: 8'
- Theater Capacity: 50
- Classroom Capacity: 25
- Banquet Capacity: 40
- Reception Capacity: 50
University Room C
- Total Sq. Ft.: 513
- Width: 28
- Length: 18
- Height: 8'
- Theater Capacity: 50
- Classroom Capacity: 25
- Banquet Capacity: 40
- Reception Capacity: 50
University Room D
- Total Sq. Ft.: 448
- Width: 28
- Length: 17
- Height: 8'
- Theater Capacity: 40
- Classroom Capacity: 24
- Banquet Capacity: 30
- Reception Capacity: 40
Conference I
- Total Sq. Ft.: 604
- Width: 26
- Length: 25
- Height: 8'
- Theater Capacity: 40
- Classroom Capacity: 24
- Banquet Capacity: 40
- Reception Capacity: 50
Conference II
- Total Sq. Ft.: 628
- Width: 27
- Length: 26
- Height: 8'
- Theater Capacity: 40
- Classroom Capacity: 24
- Banquet Capacity: 40
- Reception Capacity: 50
Conference III
- Total Sq. Ft.: 585
- Width: 25
- Length: 25
- Height: 8'
- Theater Capacity: 40
- Classroom Capacity: 24
- Banquet Capacity: 40
- Reception Capacity: 50
Conference IV
- Total Sq. Ft.: 588
- Width: 26
- Length: 25
- Height: 8'
- Theater Capacity: 40
- Classroom Capacity: 24
- Banquet Capacity: 40
- Reception Capacity: 50
Conference V
- Total Sq. Ft.: 632
- Width: 27
- Length: 26
- Height: 8'
- Theater Capacity: 40
- Classroom Capacity: 24
- Banquet Capacity: 40
- Reception Capacity: 50
Senate Room
- Total Sq. Ft.: 1811
- Width: 36
- Length: 51
- Height: 8'
- Theater Capacity: 150
- Classroom Capacity: 70
- Banquet Capacity: 140
- Reception Capacity: 175
Senate A
- Total Sq. Ft.: 886
- Width: 36
- Length: 25
- Height: 8'
- Theater Capacity: 70
- Classroom Capacity: 32
- Banquet Capacity: 50
- Reception Capacity: 80
Senate B
- Total Sq. Ft.: 924
- Width: 36
- Length: 25
- Height: 8'
- Theater Capacity: 80
- Classroom Capacity: 32
- Banquet Capacity: 70
- Reception Capacity: 80
Assembly Room
- Total Sq. Ft.: 1612
- Width: 71
- Length: 23
- Height: 8'
- Theater Capacity: 150
- Classroom Capacity: 80
- Banquet Capacity: 140
- Reception Capacity: 175
Caucus Room
- Total Sq. Ft.: 579
- Width: 18
- Length: 32
- Height: 8'
- Theater Capacity: 40
- Classroom Capacity: 24
- Banquet Capacity: 40
- Reception Capacity: 40
Capitol Ballroom
- Total Sq. Ft.: 4075
- Width: 66
- Length: 64
- Height: 14'
- Theater Capacity: 400
- Classroom Capacity: 240
- Banquet Capacity: 240
Hospitality Parlors 1-7
- Total Sq. Ft.: 494
- Width: 26
- Length: 19
- Height: 8'
- Reception Capacity: 25
Hospitality Parlor 8
- Total Sq. Ft.: 972
- Width: 36
- Length: 27
- Height: 8'
- Reception Capacity: 35
Hospitality Parlor 9
- Total Sq. Ft.: 1296
- Width: 48
- Length: 27
- Height: 8'
- Reception Capacity: 30
- EVENTS











